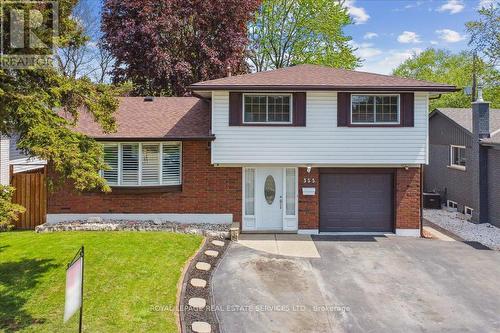



Jeff Lourenco, Sales Representative




Jeff Lourenco, Sales Representative

Phone: 905.338.3737
Mobile: 647.802.2614

251
NORTH SERVICE
ROAD
WEST
OAKVILLE,
ON
L6M3E7
| Neighbourhood: | Appleby |
| Lot Frontage: | 50.0 Feet |
| Lot Depth: | 110.0 Feet |
| Lot Size: | 50 x 110 FT |
| No. of Parking Spaces: | 4 |
| Floor Space (approx): | 1100 - 1500 Square Feet |
| Bedrooms: | 3 |
| Bathrooms (Total): | 2 |
| Bathrooms (Partial): | 1 |
| Zoning: | Residential |
| Amenities Nearby: | Park |
| Equipment Type: | Water Heater |
| Features: | Level lot , Level |
| Fence Type: | Fenced yard |
| Landscape Features: | Landscaped |
| Ownership Type: | Freehold |
| Parking Type: | Attached garage , Garage |
| Pool Type: | Above ground pool |
| Property Type: | Single Family |
| Rental Equipment Type: | Water Heater |
| Sewer: | Sanitary sewer |
| Structure Type: | Deck , Shed |
| Amenities: | [] |
| Appliances: | Garage door opener remote , Blinds , Dishwasher , Dryer , Stove , Washer , Refrigerator |
| Basement Development: | Finished |
| Basement Type: | N/A |
| Building Type: | House |
| Construction Style - Attachment: | Detached |
| Construction Style - Split Level: | Sidesplit |
| Cooling Type: | Central air conditioning |
| Exterior Finish: | Vinyl siding , Brick |
| Foundation Type: | Block |
| Heating Fuel: | Natural gas |
| Heating Type: | Forced air |