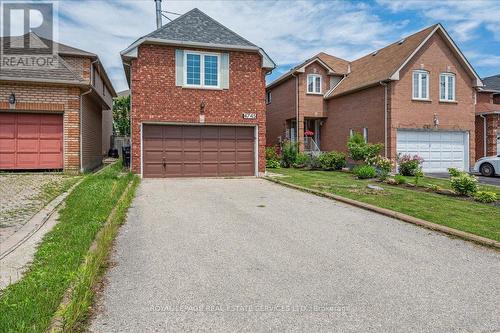



Sal Fratia, Sales Representative | Stephanie Redvers, Sales Representative




Sal Fratia, Sales Representative | Stephanie Redvers, Sales Representative

Phone: 905.338.3737
Mobile: 647.802.2614

251
NORTH SERVICE
ROAD
WEST
OAKVILLE,
ON
L6M3E7
| Neighbourhood: | East Credit |
| Lot Frontage: | 32.0 Feet |
| Lot Depth: | 109.8 Feet |
| Lot Size: | 32 x 109.9 FT |
| No. of Parking Spaces: | 2 |
| Floor Space (approx): | 1500 - 2000 Square Feet |
| Bedrooms: | 1 |
| Bathrooms (Total): | 1 |
| Ownership Type: | Freehold |
| Parking Type: | Attached garage , Garage |
| Property Type: | Single Family |
| Sewer: | Sanitary sewer |
| Appliances: | Dryer , Stove , Refrigerator |
| Basement Type: | N/A |
| Building Type: | House |
| Construction Style - Attachment: | Detached |
| Cooling Type: | Central air conditioning |
| Exterior Finish: | Brick |
| Flooring Type : | Vinyl , Ceramic |
| Foundation Type: | Concrete |
| Heating Fuel: | Natural gas |
| Heating Type: | Forced air |