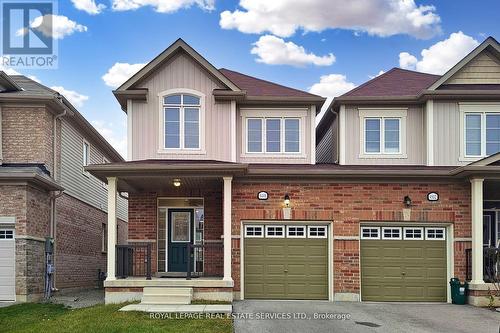



JoJo Legaspi, Sales Representative




JoJo Legaspi, Sales Representative

Phone: 905.338.3737
Mobile: 647.802.2614

251
NORTH SERVICE
ROAD
WEST
OAKVILLE,
ON
L6M3E7
| Neighbourhood: | 224 - Lyons Creek |
| Lot Frontage: | 25.1 Feet |
| Lot Depth: | 108.3 Feet |
| Lot Size: | 25.1 x 108.3 FT |
| No. of Parking Spaces: | 2 |
| Floor Space (approx): | 1500 - 2000 Square Feet |
| Waterfront: | Yes |
| Bedrooms: | 3 |
| Bathrooms (Total): | 3 |
| Bathrooms (Partial): | 1 |
| Amenities Nearby: | Schools |
| Features: | Flat site , Conservation/green belt |
| Ownership Type: | Freehold |
| Parking Type: | Attached garage , Garage |
| Property Type: | Single Family |
| Sewer: | Sanitary sewer |
| Utility Type: | Hydro - Installed |
| Utility Type: | Sewer - Installed |
| Utility Type: | Cable - Available |
| WaterFront Type: | Waterfront |
| Amenities: | Separate Hydro Meters |
| Appliances: | Garage door opener remote , Oven - Built-In , Range , [] , Water meter , Dishwasher , Dryer , Microwave , Hood Fan , Stove , Washer , Window Coverings , Refrigerator |
| Basement Development: | Unfinished |
| Basement Type: | N/A |
| Building Type: | House |
| Construction Style - Attachment: | Semi-detached |
| Cooling Type: | Central air conditioning |
| Exterior Finish: | Brick |
| Flooring Type : | Laminate , Ceramic , Carpeted |
| Foundation Type: | Concrete |
| Heating Fuel: | Natural gas |
| Heating Type: | Forced air |