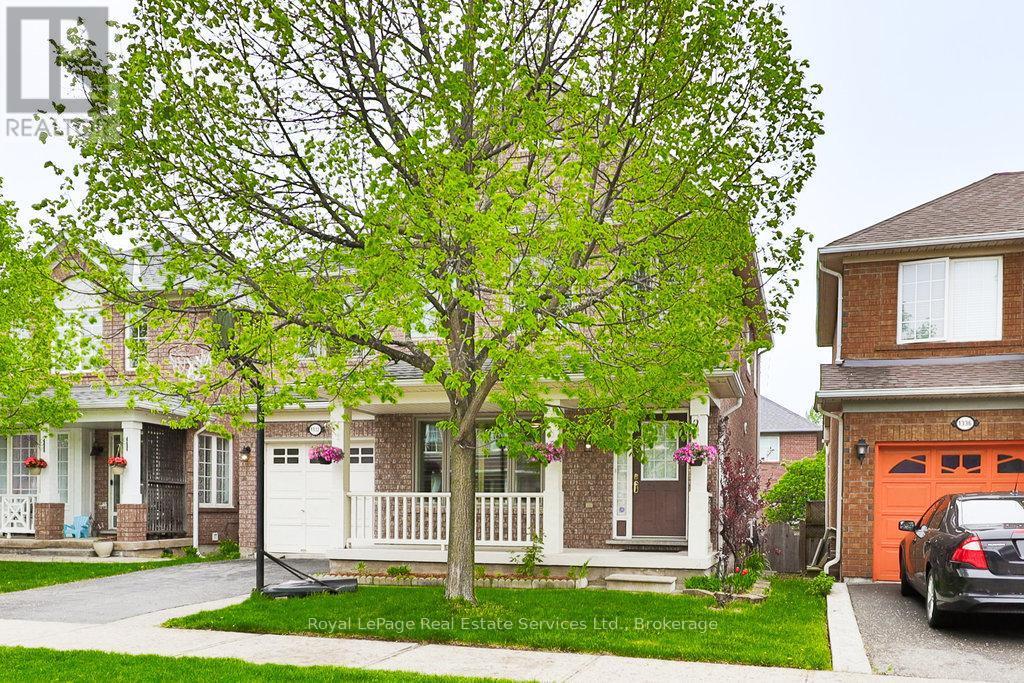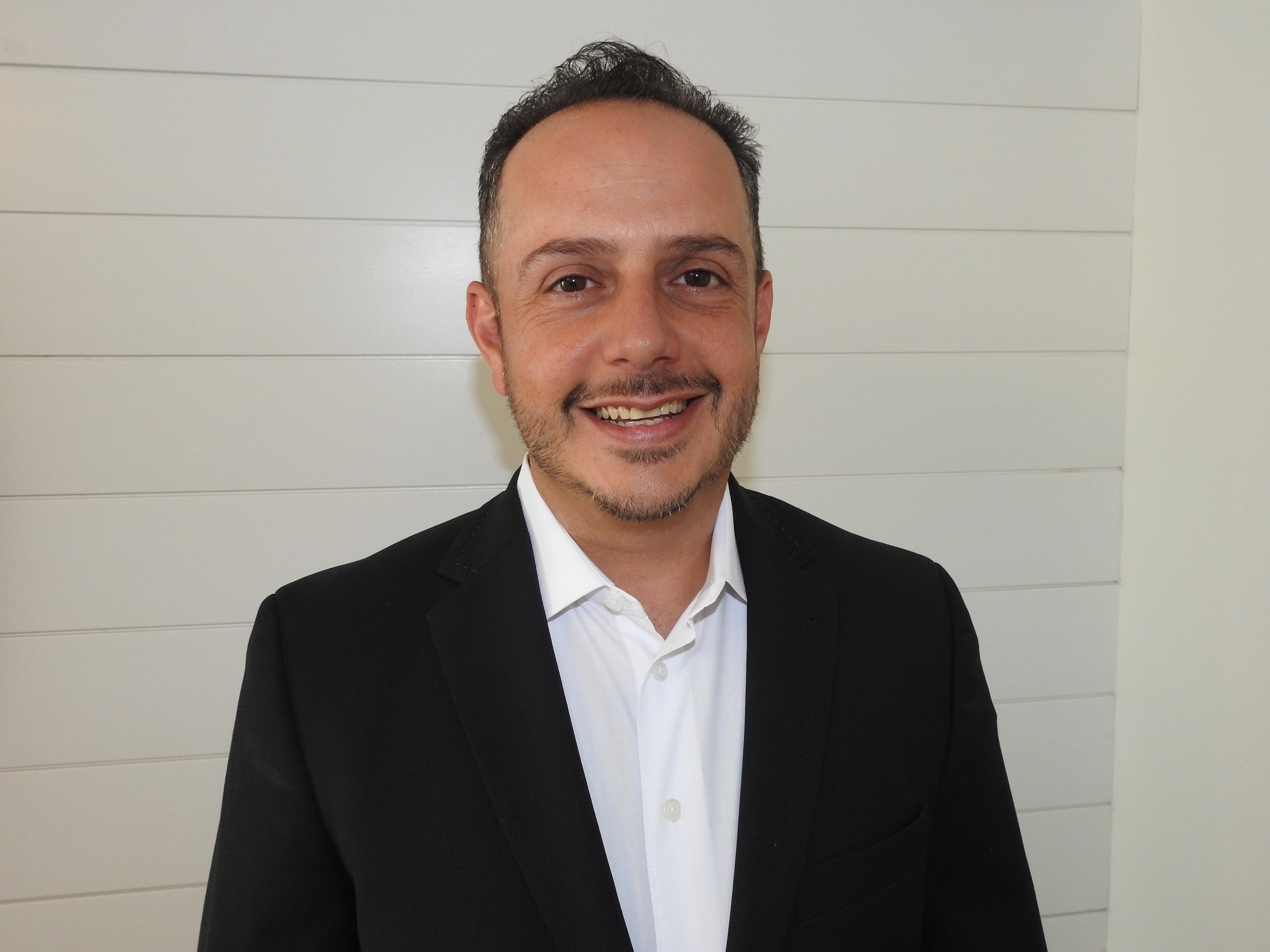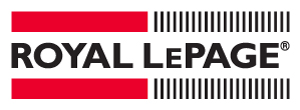$1,249,000
1332 SAGEWOOD CRESCENT , Oakville (WT West Oak Trails), Ontario L6M4A4
Remarks
Fabulous 3 bedroom Mattamy built home located on a quiet family friendly crescent in desirable West Oak Trails. Great open concept floor plan with kitchen overlooking eat-in area and spacious family room with custom bay window. 2.5 bathrooms and 3 bedrooms including a spacious primary with walk-in closet and a 4-piece ensuite. Other features include hardwood flooring, wooden plantation shutters, premium metal roof (approx 2018), upgraded triple pane windows (approx 2018), gas furnace and owned tankless hot water tank (approx 2019). Great curb appeal with covered porch, attached garage with inside entry and a fully fenced back garden with ideal sun exposure. (id:7525)
Property Summary
- Neighbourhood: 1022 - WT West Oak Trails
- Lot Frontage: 36.1 Feet
- Lot Depth: 80.3 Feet
- Lot Size: 36.1 x 80.4 FT
- No. of Parking Spaces: 2
- Floor Space (approx): 1500 - 2000 Square Feet
- Bedrooms: 3
- Bathrooms (Total): 3
- Bathrooms (Partial): 1
- Zoning: RL6




